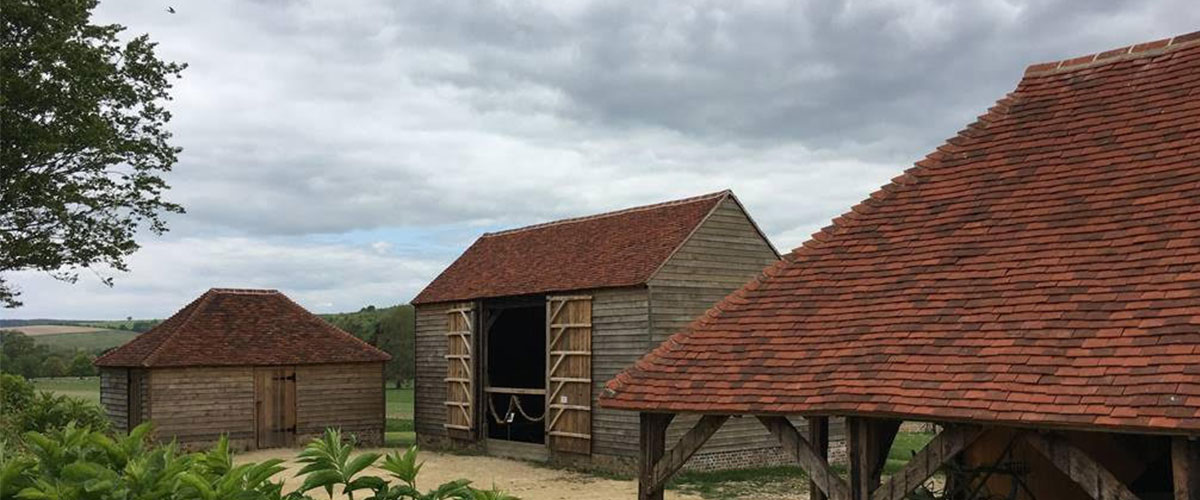
Pallingham Quay Farm – Cart Shed Restoration
The building is a 3 bay cattle / wagon lodge built in the early to mid 18th century. The building was originally constructed at Pallingham Quay Farm near Wisborough Green in West Sussex but converted to a shelter shed in the 19th century.
The building was dismantled in 1981 and moved to the Weald and Downland Museum where it was used as the museums café.
In 2015 the building had to again be dismantled due to the construction of modern gateway and visitor centre facilities at the museum and the building was dismantled piece by piece and stored.
In 2018 the building was extensively conserved and re-erected at the museum as a wagon / cart lodge as part of a group of farm buildings from the 18th and 19th century. Spicer Tiles were approached by Manorwood Construction to create a tile shape and blend sympathetic to the original design and also suit the application. A bespoke blend of Appledore and Honeywell was chosen and a traditional Sussex sized peg tile was used, along with authentic wooden pegs for hanging the tiles over the laths.”
